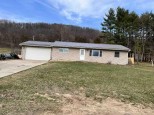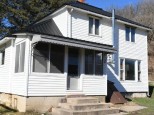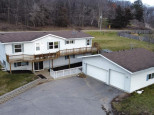WI > Richland > Richland Center > 435 Sunset Ln
Property Description for 435 Sunset Ln, Richland Center, WI 53581
Nicely remodeled Raised Ranch in a desirable neighborhood just north of town, the aquatic center and the parks. This home has ALL new flooring, lighting, cabinets, appliances and painted. The very inviting SE facing composite deck is perfect for taking in the morning sun and provides great shade to enjoy the afternoon. Nice sized yard with plenty of off street parking. 2 car detached garage with opener. The all new kitchen has new SS appliances and is super inviting. The home has 2 attractive brick fireplaces, one wood burning down and one gas up. Furnishings are negotiable. Master bed has a walk in closet. The lower level is HUGE wide open space for what ever you want it to be. Possible 4th bedroom. Bring the family, tons of room.
- Finished Square Feet: 2,135
- Finished Above Ground Square Feet: 1,260
- Waterfront:
- Building Type: Multi-level
- Subdivision:
- County: Richland
- Lot Acres: 0.26
- Elementary School: Richland C
- Middle School: Richland
- High School: Richland Center
- Property Type: Single Family
- Estimated Age: 1973
- Garage: 2 car, Detached, Opener inc.
- Basement: Block Foundation, Full, Full Size Windows/Exposed, Poured Concrete Foundation, Total finished
- Style: Raised Ranch
- MLS #: 1941954
- Taxes: $3,192
- Master Bedroom: 13x12
- Bedroom #2: 12x11
- Bedroom #3: 11x10
- Family Room: 25x21
- Kitchen: 14x13
- Living/Grt Rm: 18x14
- Dining Room: 13x11
- Bonus Room: 23x13
- Laundry: 18x11






















































